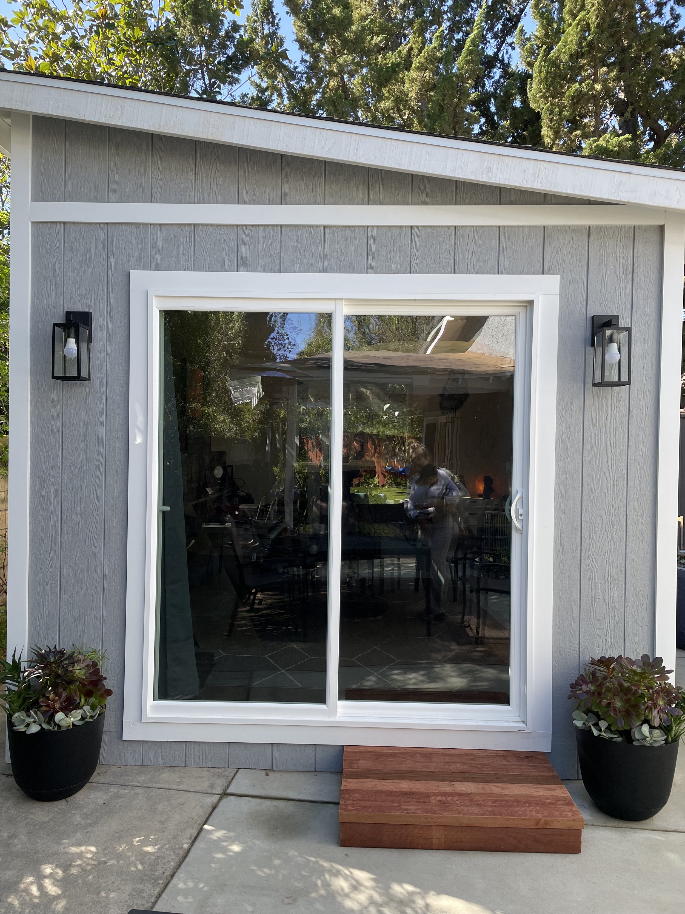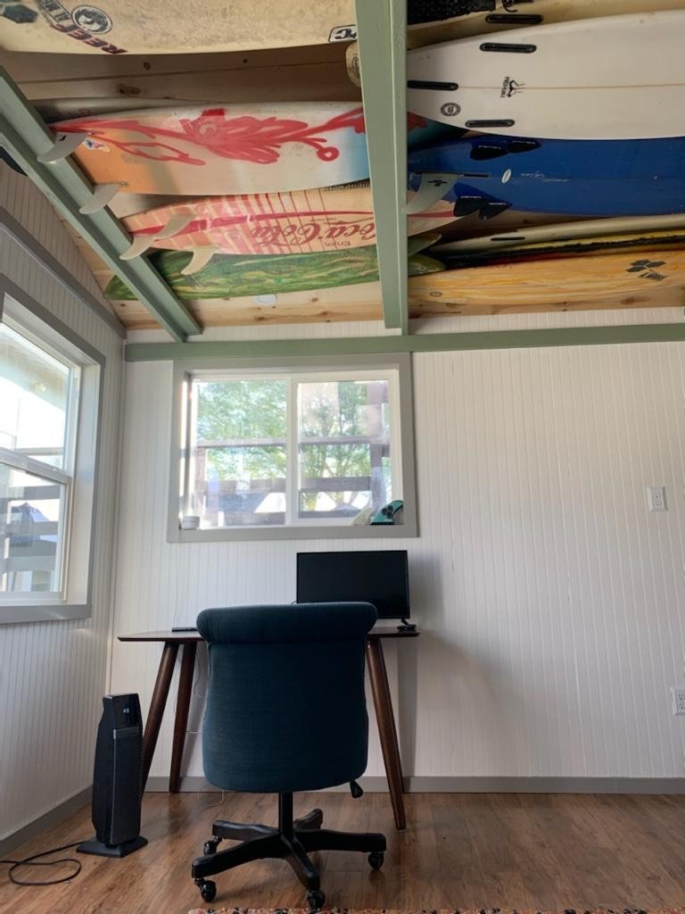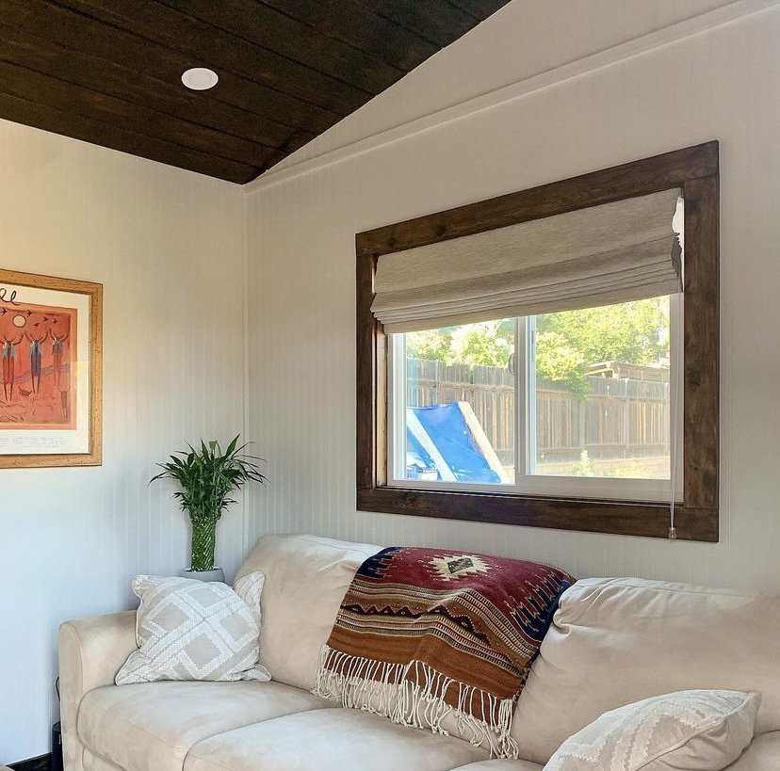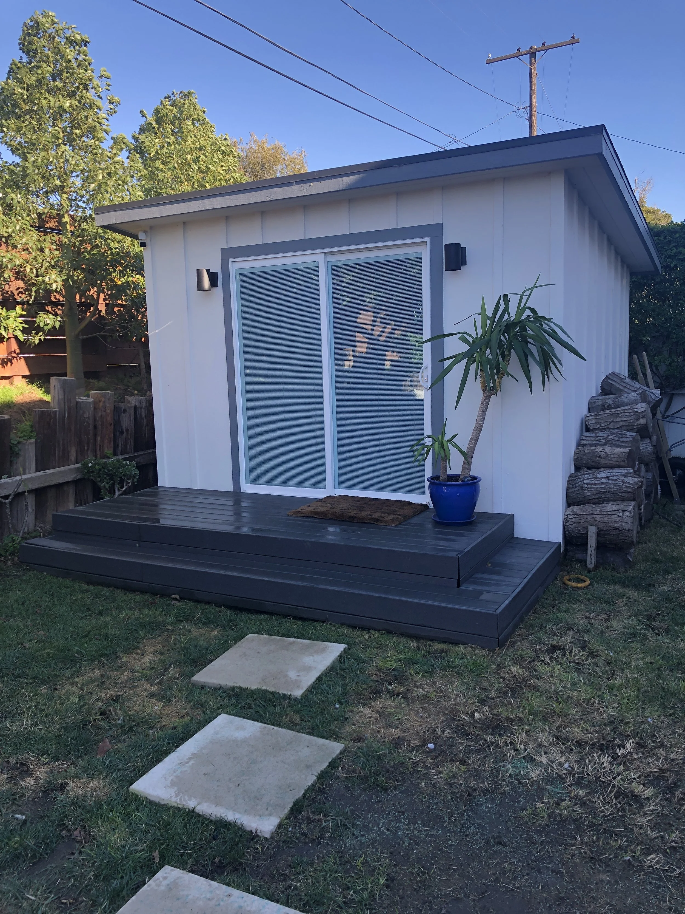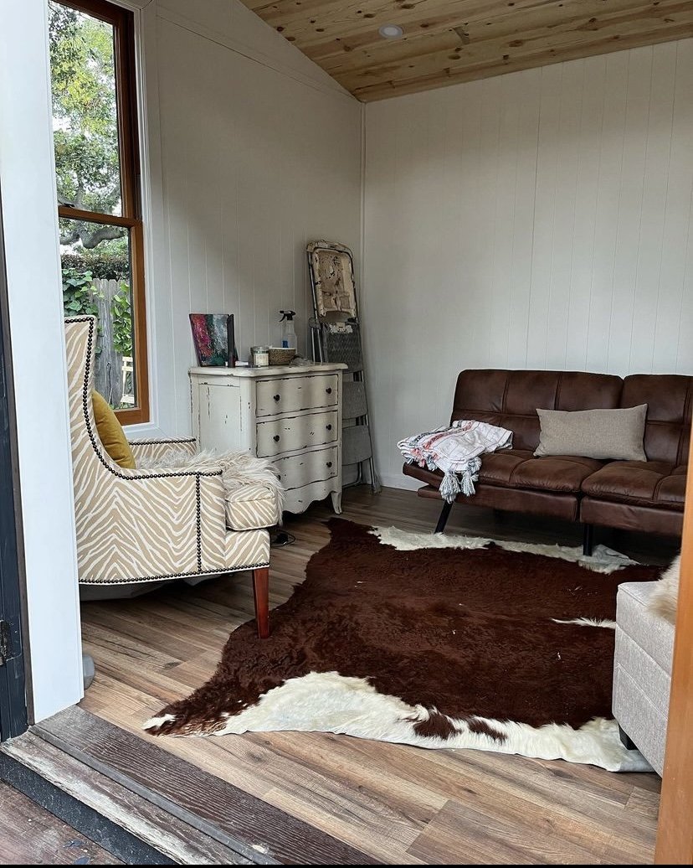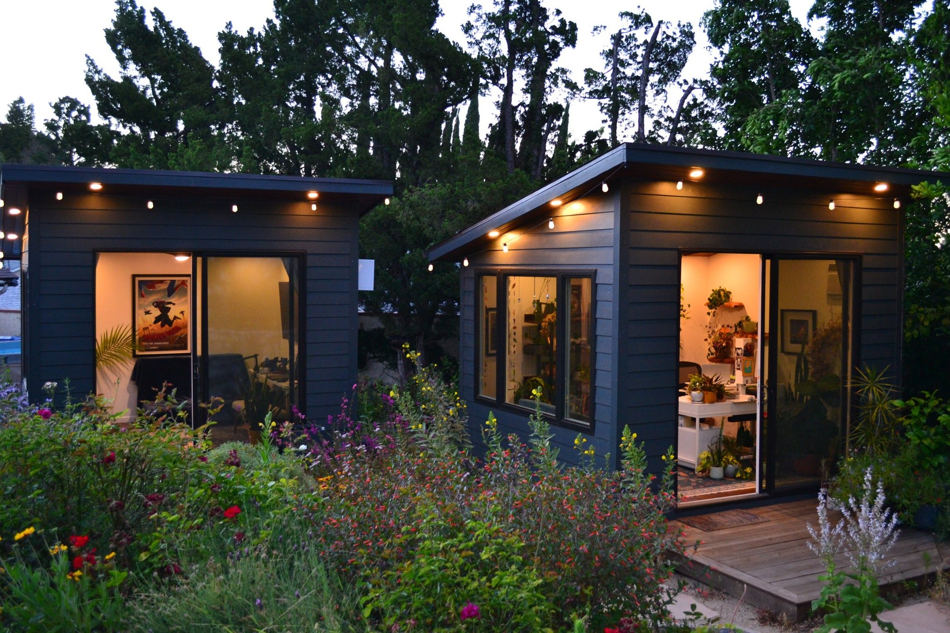
Custom Studios
*
Custom Studios *
Every detail, just for you.
Custom Studios
*
Custom Studios *
-
Up to 120 sq ft
Variable dimensions (most common: 10×12’, 8×15’, 10×10, 8×10’)
-
Standard (6’ side walls w/ 8’ peak) OR Tall (8’ side walls w/ 10’ peak)
Lean-to or Gable
-
Basic ground leveling
2′ x 4′ studs
7-10" roof overhang w/ exposed eaves
3/4″ plywood floor
2x6' fascia boards
Smartside primed siding
Lifetime asphalt shingles
-
R13 insulation
Primed shiplap panel walls
Flooring + underlayment
Clear finish wood shiplap ceiling
Interior trim
-
Rough-in electrical
Panel hookup
Conduit run
Indoor outlets
Recessed lights w/ dimmer
Install exterior sconces w/ switch
Standard or custom electrical plan placement
-
Standard or custom interior/exterior painting package
Door painting
-
Any choice of in-stock doors and windows
Option for client-provided doors and windows
-
Shingle color
Flooring
Paint colors
Fixtures & Hardware
1 set of basic drawings: floor-plan, elevation & 3D rendering
-
Foundation options
Siding upgrades
Skirting
Soffit upgrades
Wall upgrades
Mini-split A/C+Heat
Ceiling fan install
Ethernet/Data
Soundproofing
More…














